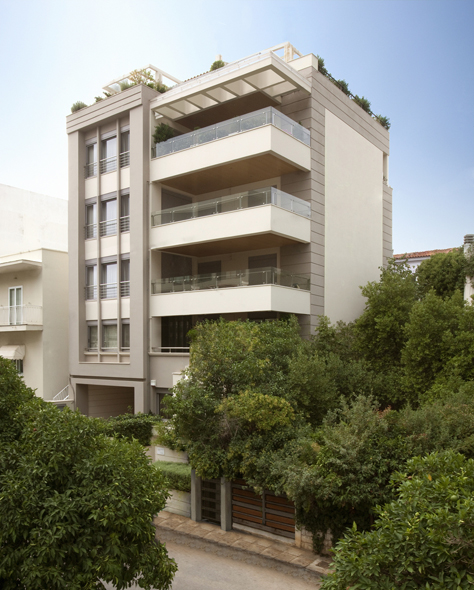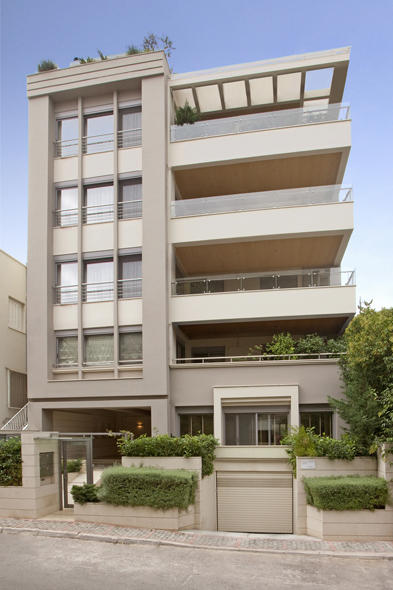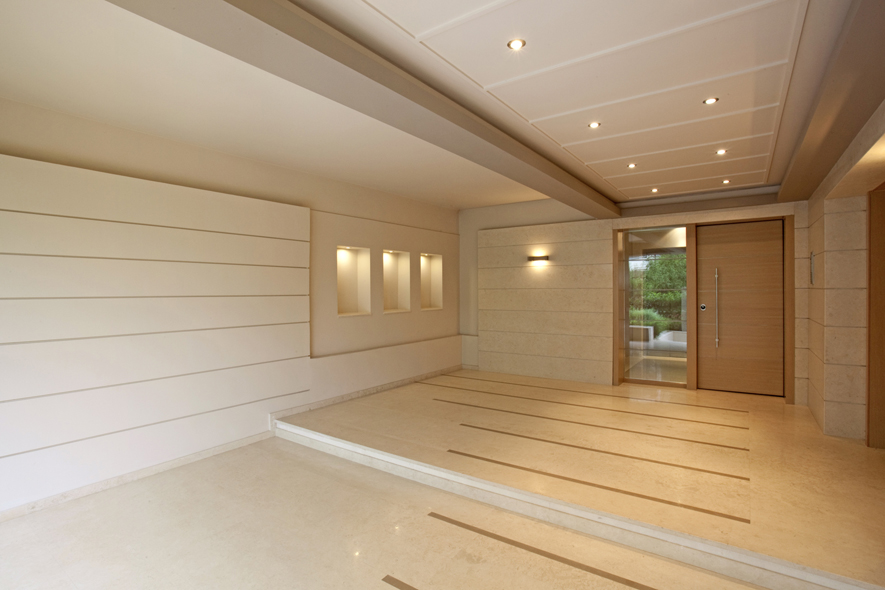Apartment Building in N.Psychiko
It is a four storied apartment building which consists of four apartments, one on each floor, approximately 110sq.m. each, and a twο-story maisonette at the top.
Entering into the plot, there is the main entrance to the elevator and the stairwell, as well as a pilotis. Each apartment have two bedrooms, a living room facing south and a kitchen. Balconies offer spectacular views to the city of Athens.
The design focused on the juxtaposition of the vertical elements of the windows and the horizontal lines created by the deep balconies and the transparent parapets. Key material is wood paneling on the ceilings of the balconies.






