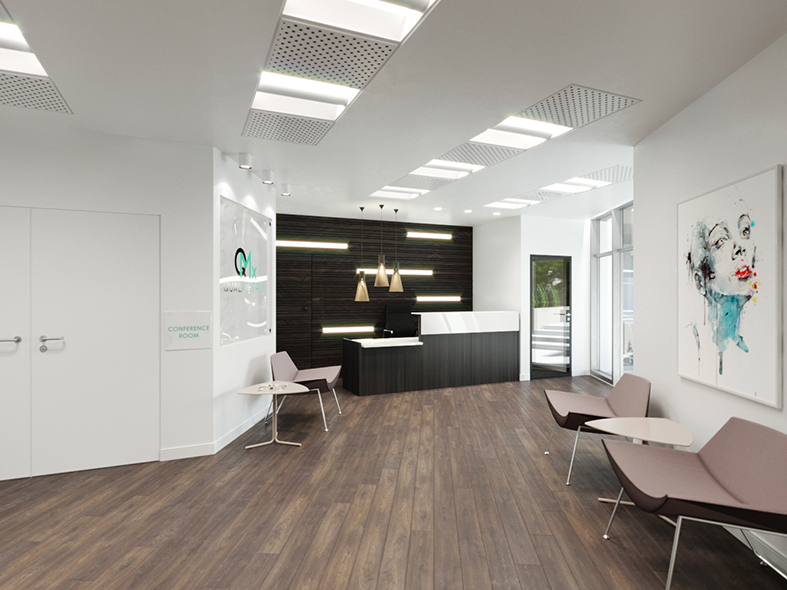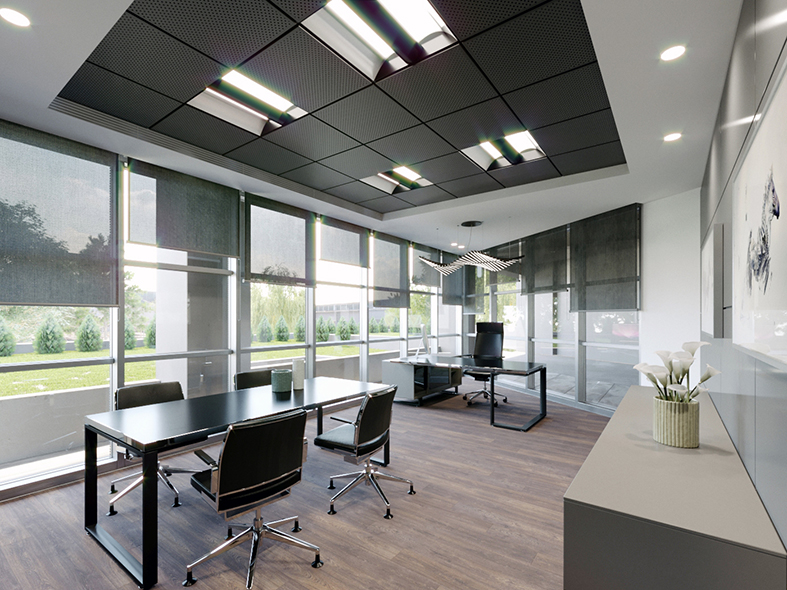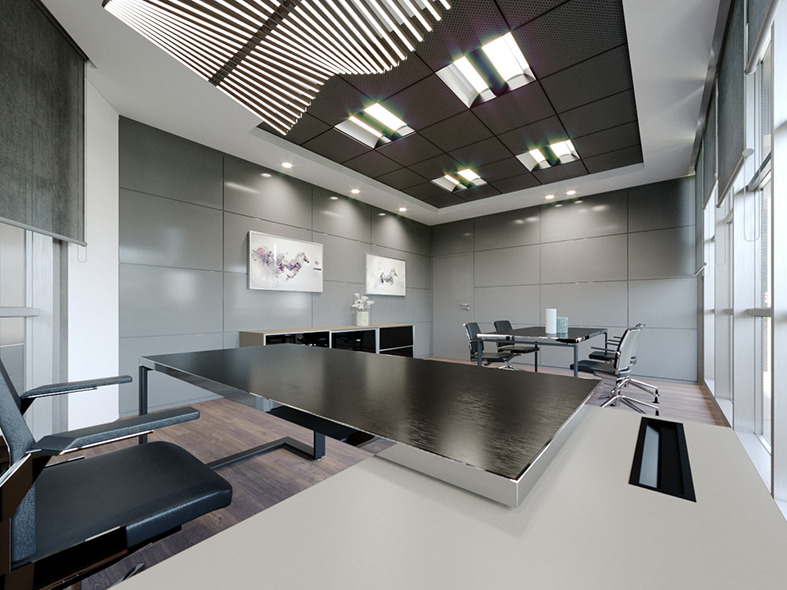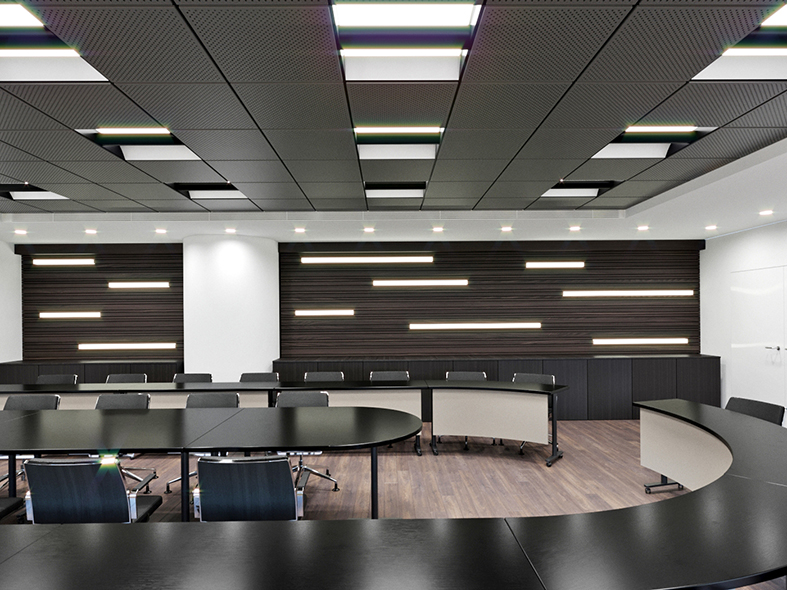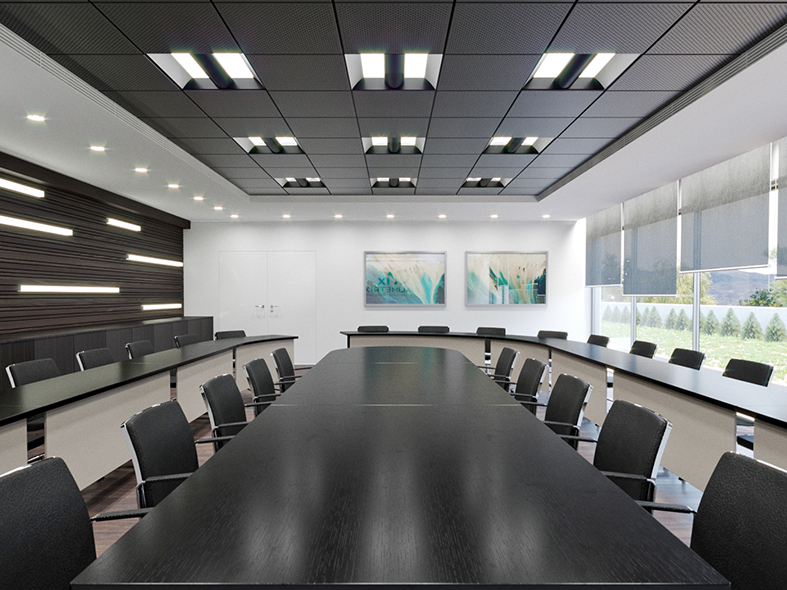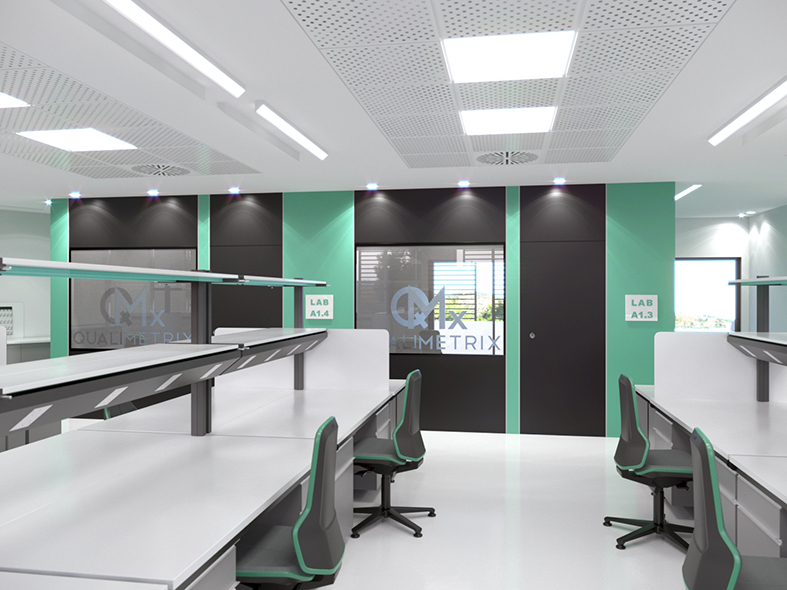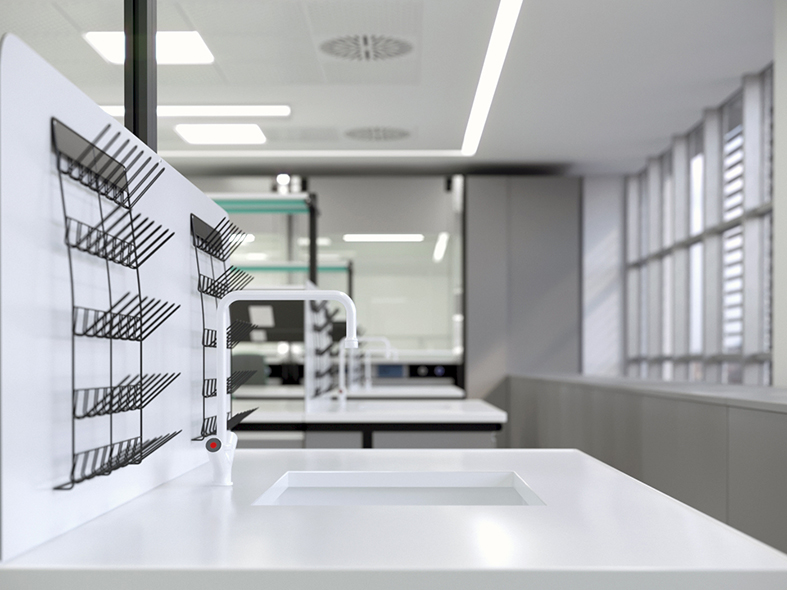Office Building QUALIMETRIX
The new offices of Qualimetrix will be housed in Business Park Keratea, in a building of 2,000 sqm. The building is organized on either side of the stairway and extends on 5 levels - basement, ground floor, a’ , b’ and c’ floor; includes the reception area, offices, meeting room, lab, and utility spaces.
Main focus of the architectural study was to design a contemporary environment which reflects the growing and dynamic profile of the company.


